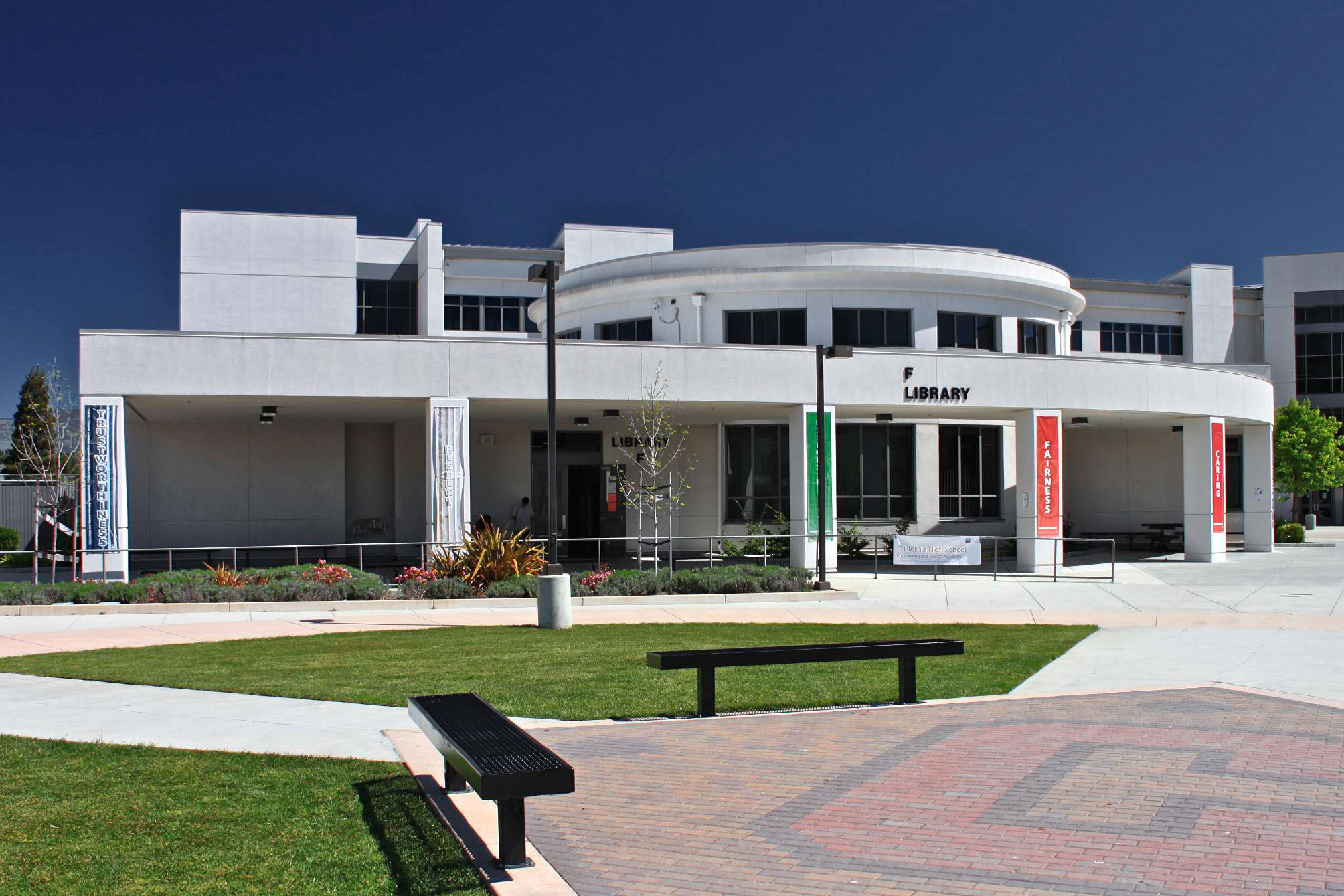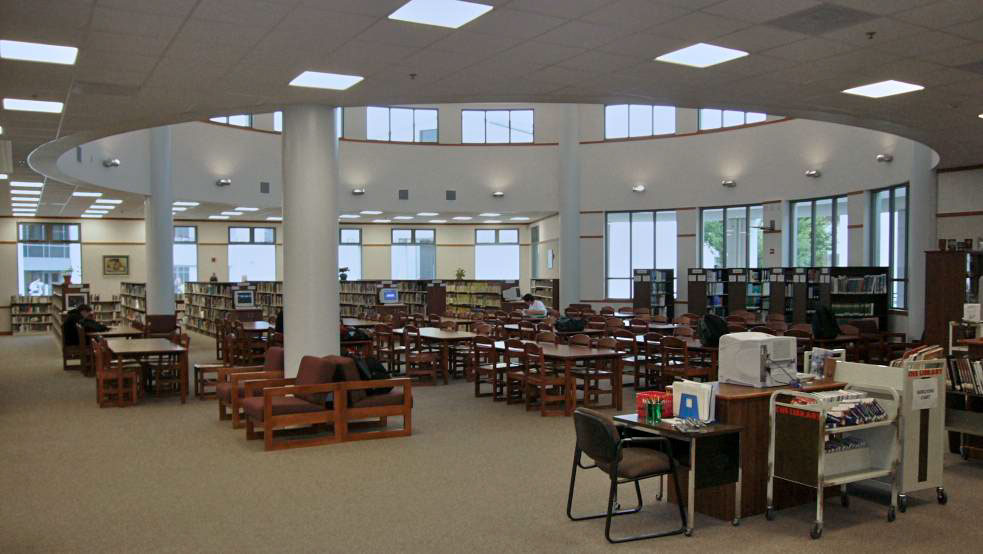Education Project: California High School Library
California High School Library, 2006. Akol & Yoshii Architects. Project Architect/Designer: David Crawford. Grazyna Ostas, Principal.
Project Architect/Designer
Akol & Yoshii Architects
Design/Construction: 2003-2006
Location: California High School, San Ramon, California
8,000 square feet, $2.4 million
Type V construction, steel structure, cement plaster, aluminum, glass
Akol & Yoshii Architects
Design/Construction: 2003-2006
Location: California High School, San Ramon, California
8,000 square feet, $2.4 million
Type V construction, steel structure, cement plaster, aluminum, glass
The California High School Library replaces a small, ad hoc, and cramped library that sat at the center of the existing Core building. The Library features a light-filled reading room under a twenty-two foot high rotunda with clerestory windows. The reading room provides a traditional space for quiet study, but can quickly be transformed for group presentations as well. Adjacent to the reading room and stack area is a computer lab for 32 students. Situated off of the main Quad, the entrance to the Library is protected by a broad portico and forms an arcade. The portico acts as an informal gathering space for the students and offers a shelter from the sun and rain.


Dougherty Valley High School Administration & Classrooms