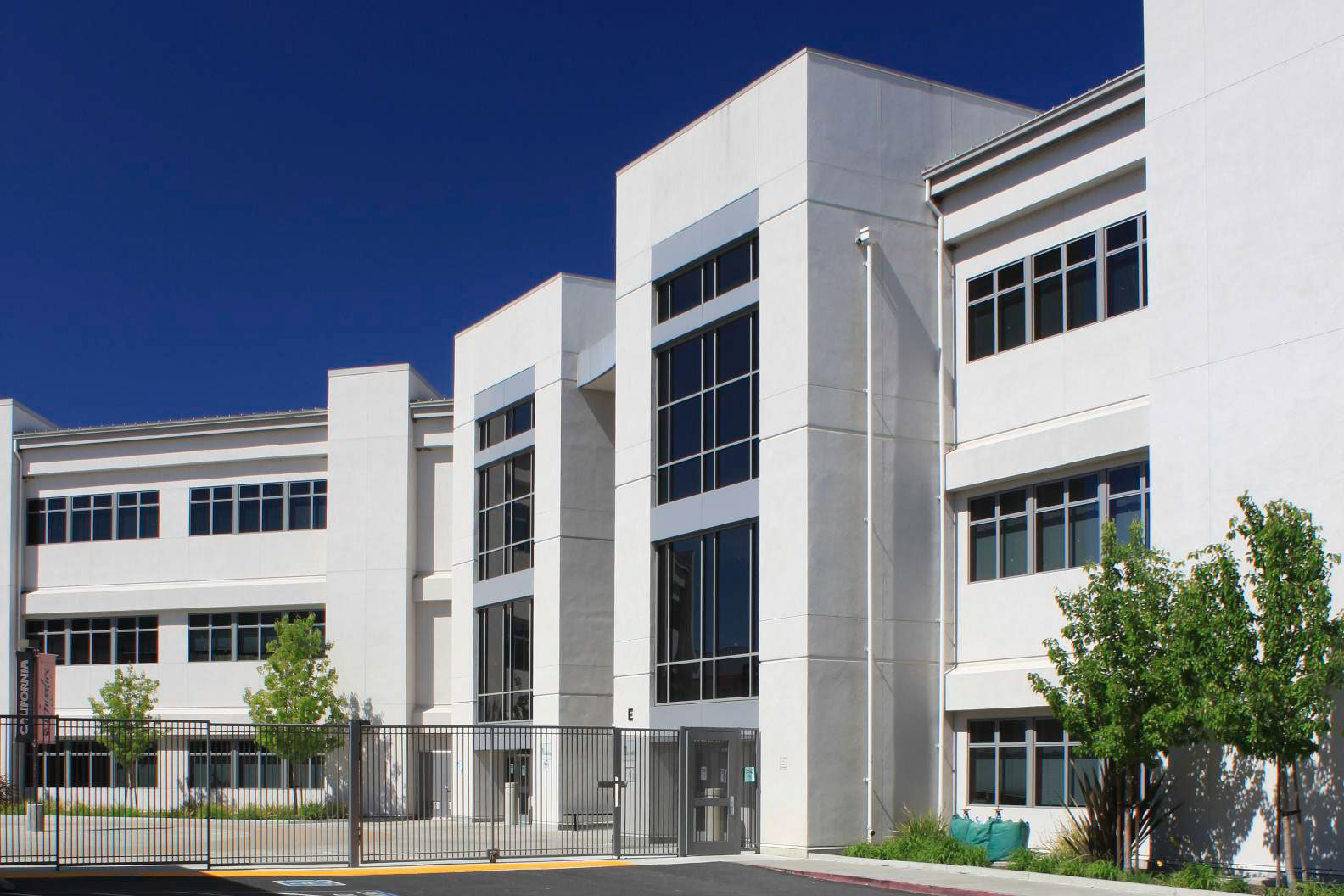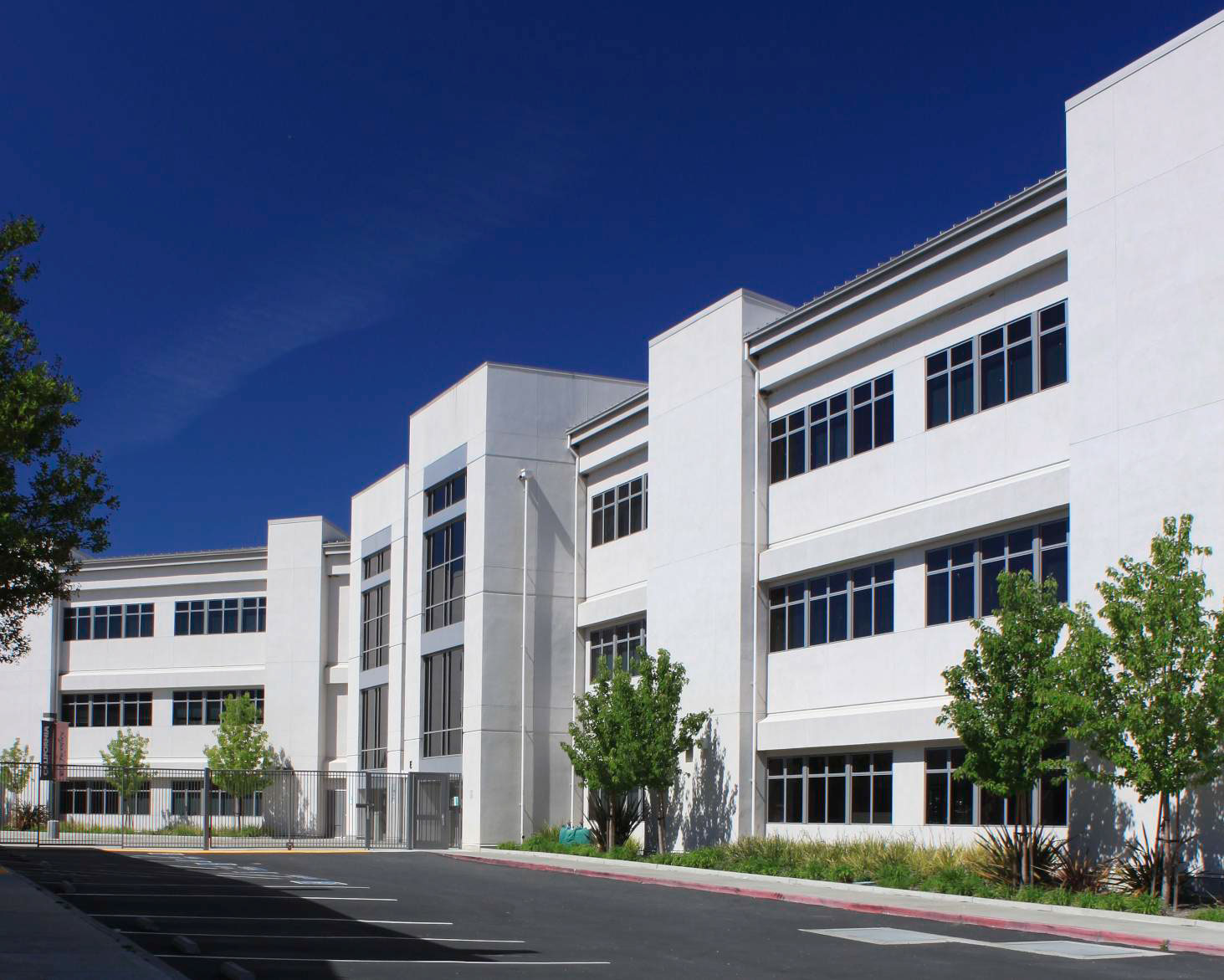Education Project: California H.S. Classroom Building
K-12 Education Project: California High School Classroom building.
Project Architect/Designer
Akol & Yoshii Architects
Design/Construction: 2003-2006
Location: California High School, San Ramon, California
112,000 square feet, $23 million
Type II construction, steel structure, cement plaster, aluminum, glass
Akol & Yoshii Architects
Design/Construction: 2003-2006
Location: California High School, San Ramon, California
112,000 square feet, $23 million
Type II construction, steel structure, cement plaster, aluminum, glass
The new three-story, 63 room classroom building replaces the existing 1970's Core Classroom building. It is designed as a simple bent bar with classrooms along a double-loaded corridor. With a campus population of 2,400 students, the building houses all of the campuse's standard and special education classrooms. The building is fronted by a plaza which is flanked by the Library and Foreign Languages building and is a popular gathering space for students. Horizontal window bands are offset by four large stairwells and vertical mechanical shafts.







