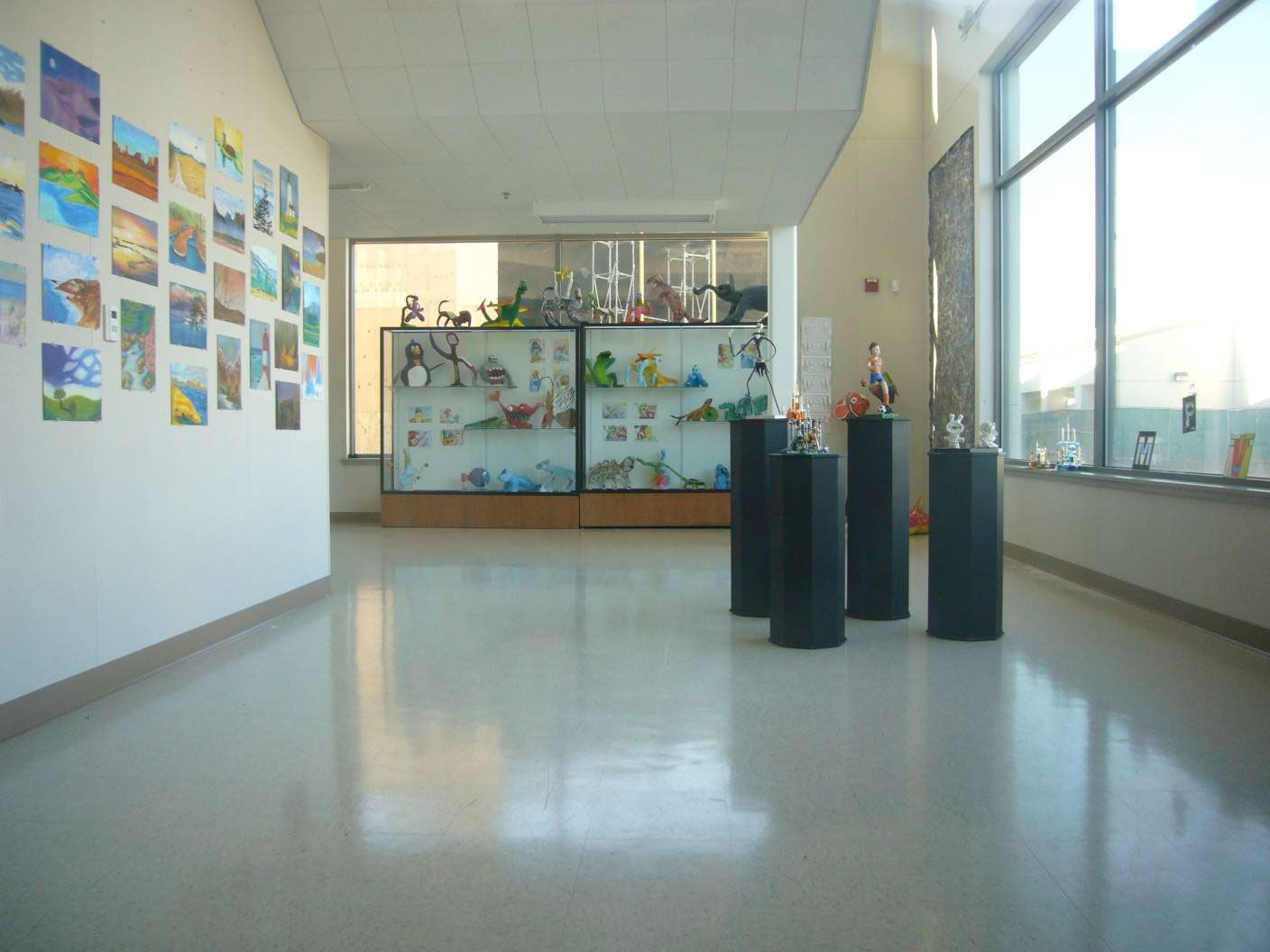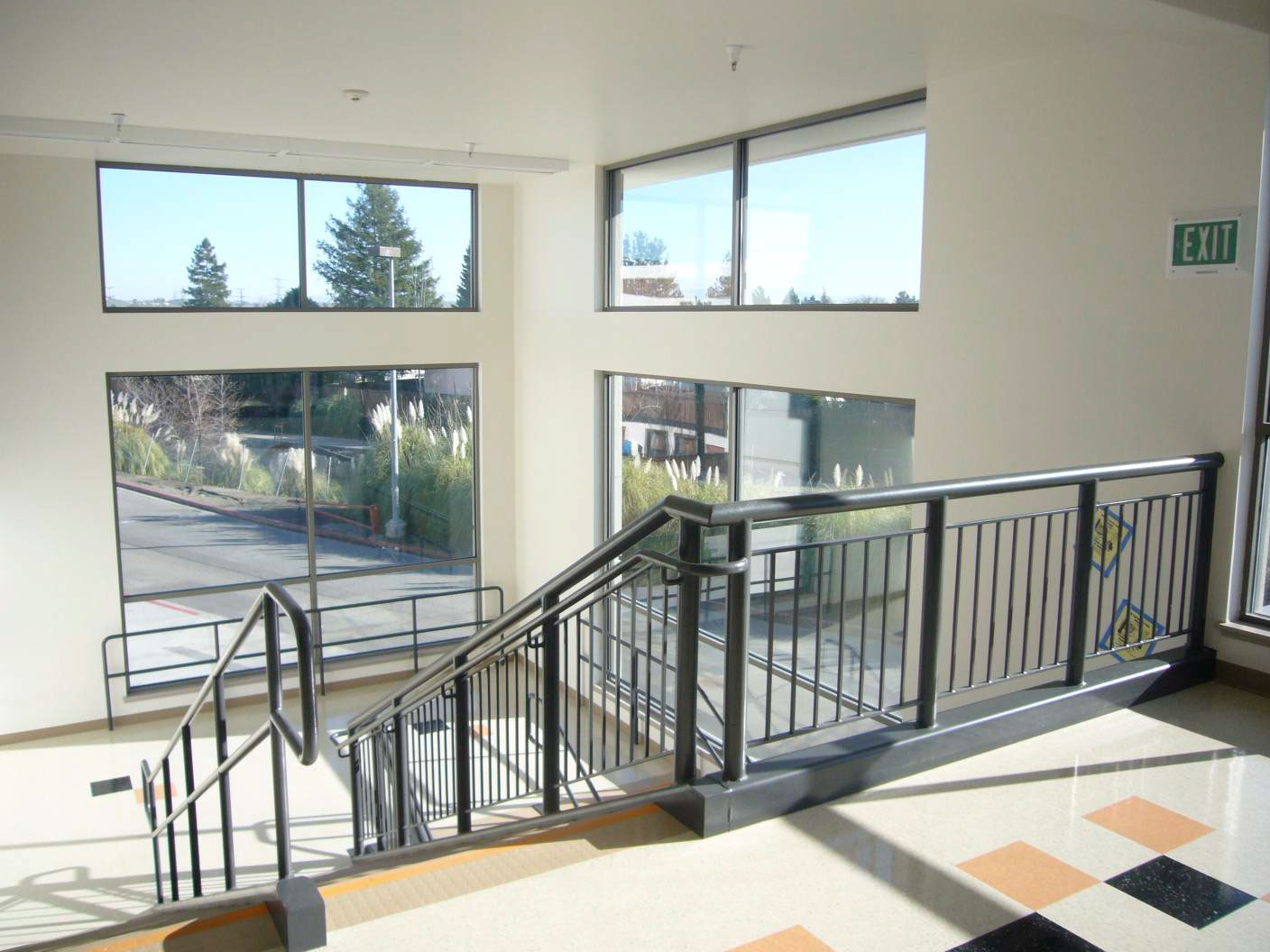Education Project: California H.S. Electives Building
California High School Electives Building. Akol & Yoshii Architects. Project Architect/Designer: David Crawford. Grazyna Ostas, Principal.
Project Architect/Designer
Akol & Yoshii Architects
Design/Construction: 2005-2009
Location: California High School, San Ramon, California
26,000 square feet, $13 million
Type V construction, wood shear wall structure, cement plaster, aluminum, glass
Akol & Yoshii Architects
Design/Construction: 2005-2009
Location: California High School, San Ramon, California
26,000 square feet, $13 million
Type V construction, wood shear wall structure, cement plaster, aluminum, glass
The Electives building houses classrooms for 2D Art, 3D art, ceramics, food, fashion and child development, drama, photography, and video production. The building is planned along a double-loaded corridor with entrances and stairways at each end. The main entrance facade faces the new Quad, and features an exhibit space next to the entrance. This dynamic, light-filled room, takes advantage of space left-over under the stairs, and provides students and teachers a space where they can show-off and exhibit their work. The works displayed in the exhibit space, can be viewed from the Quad through its large storefront display windows on two sides.




