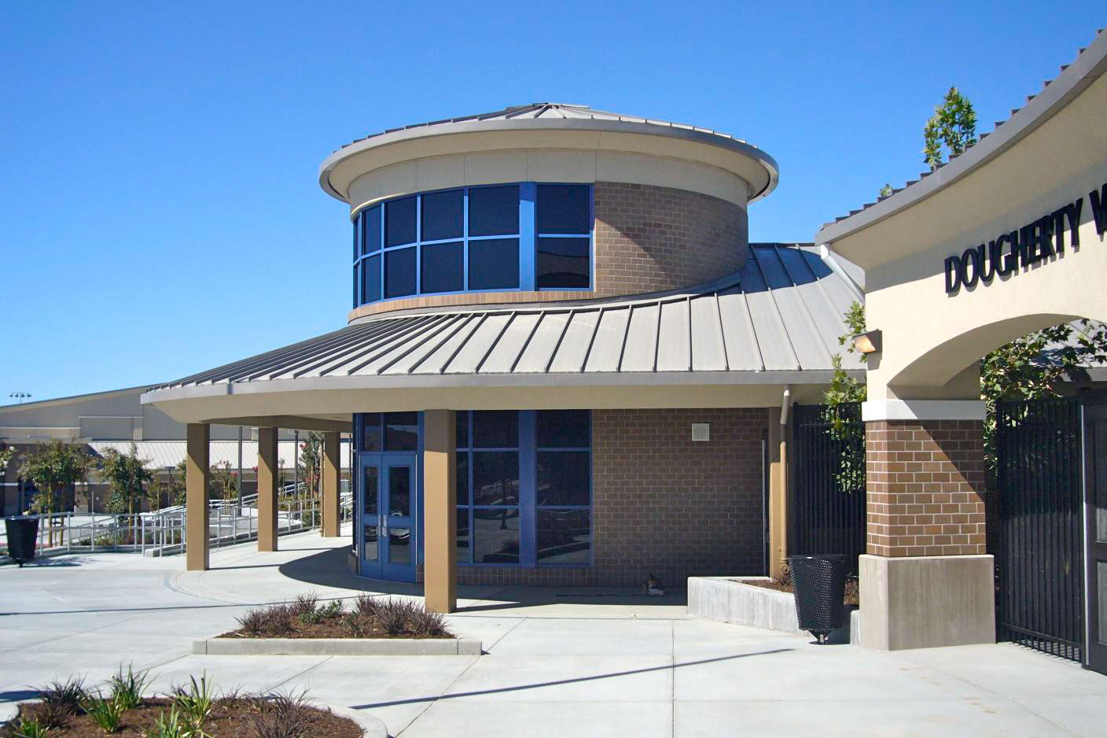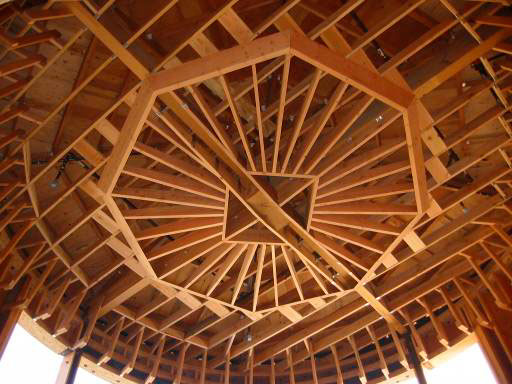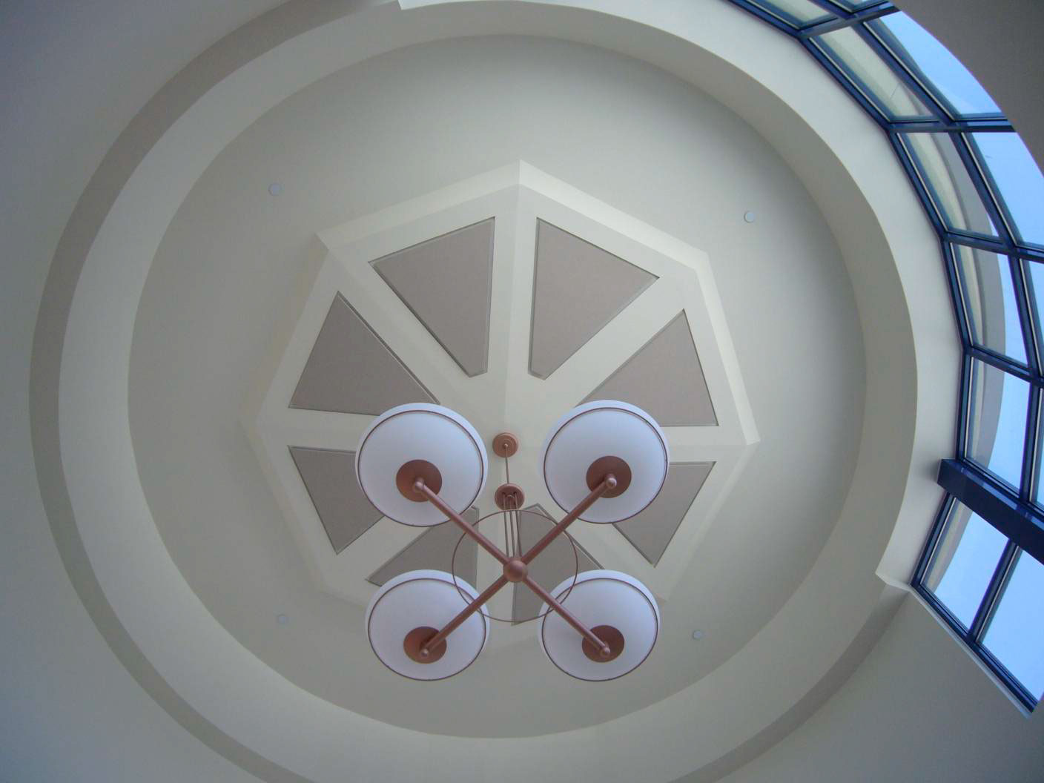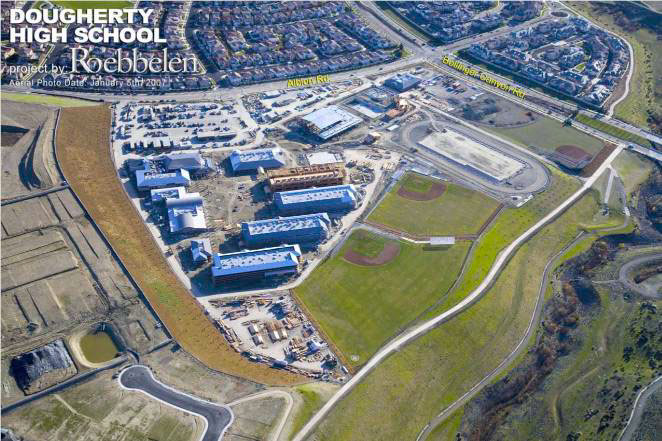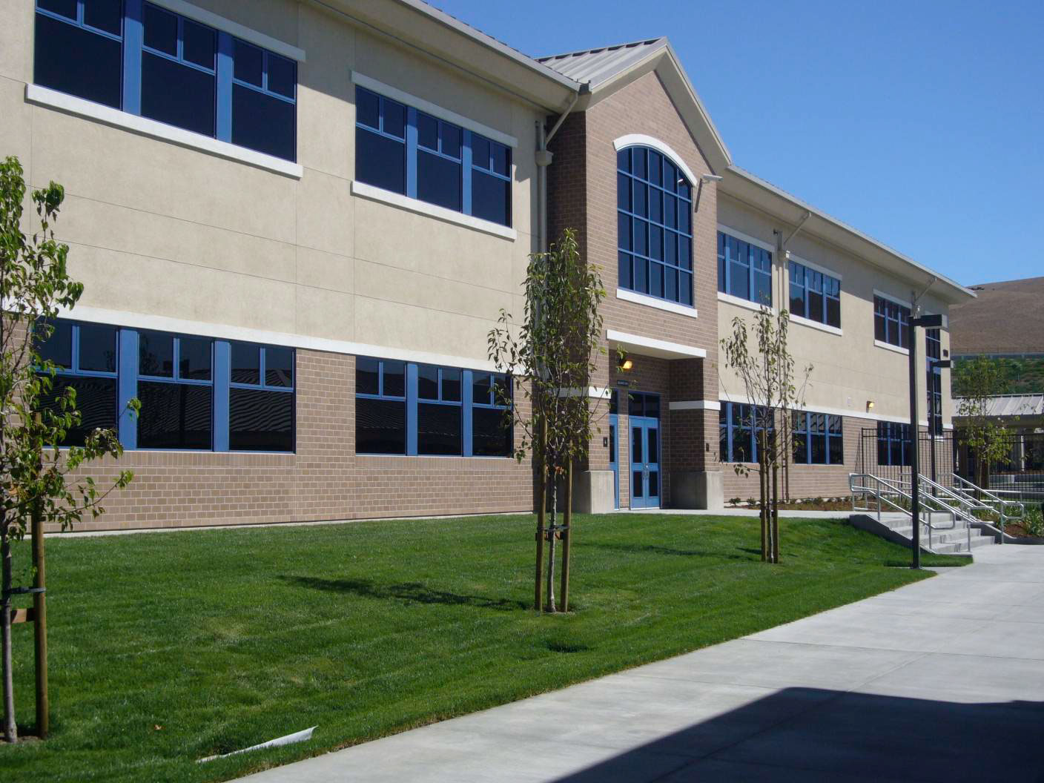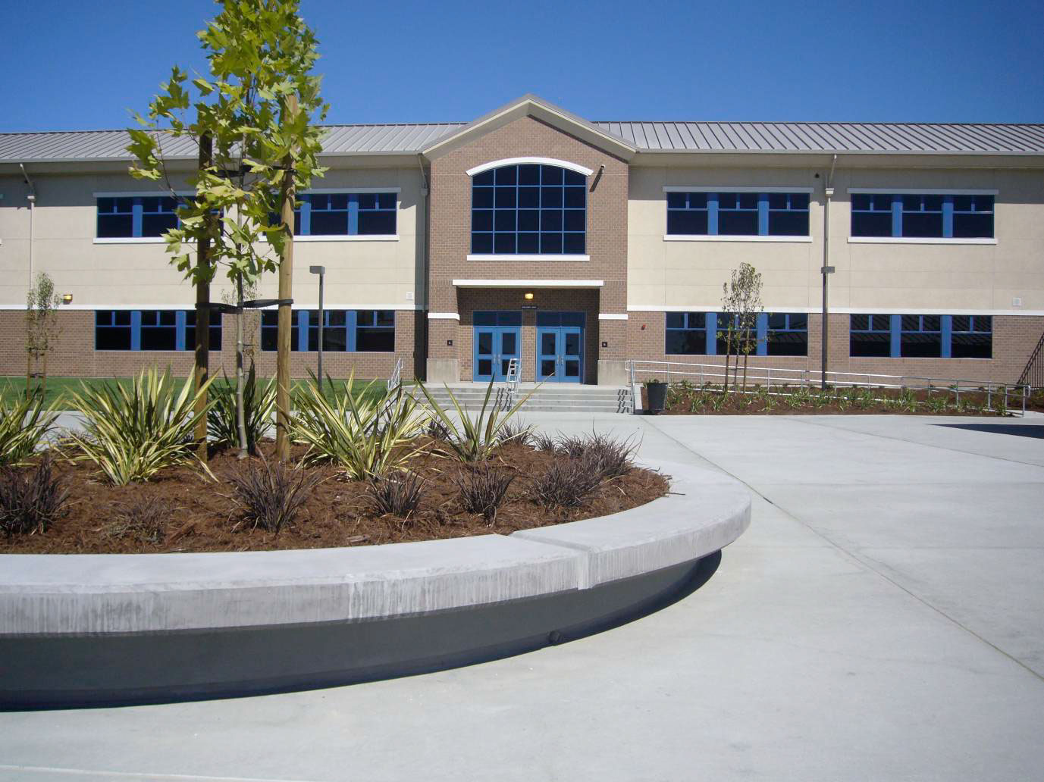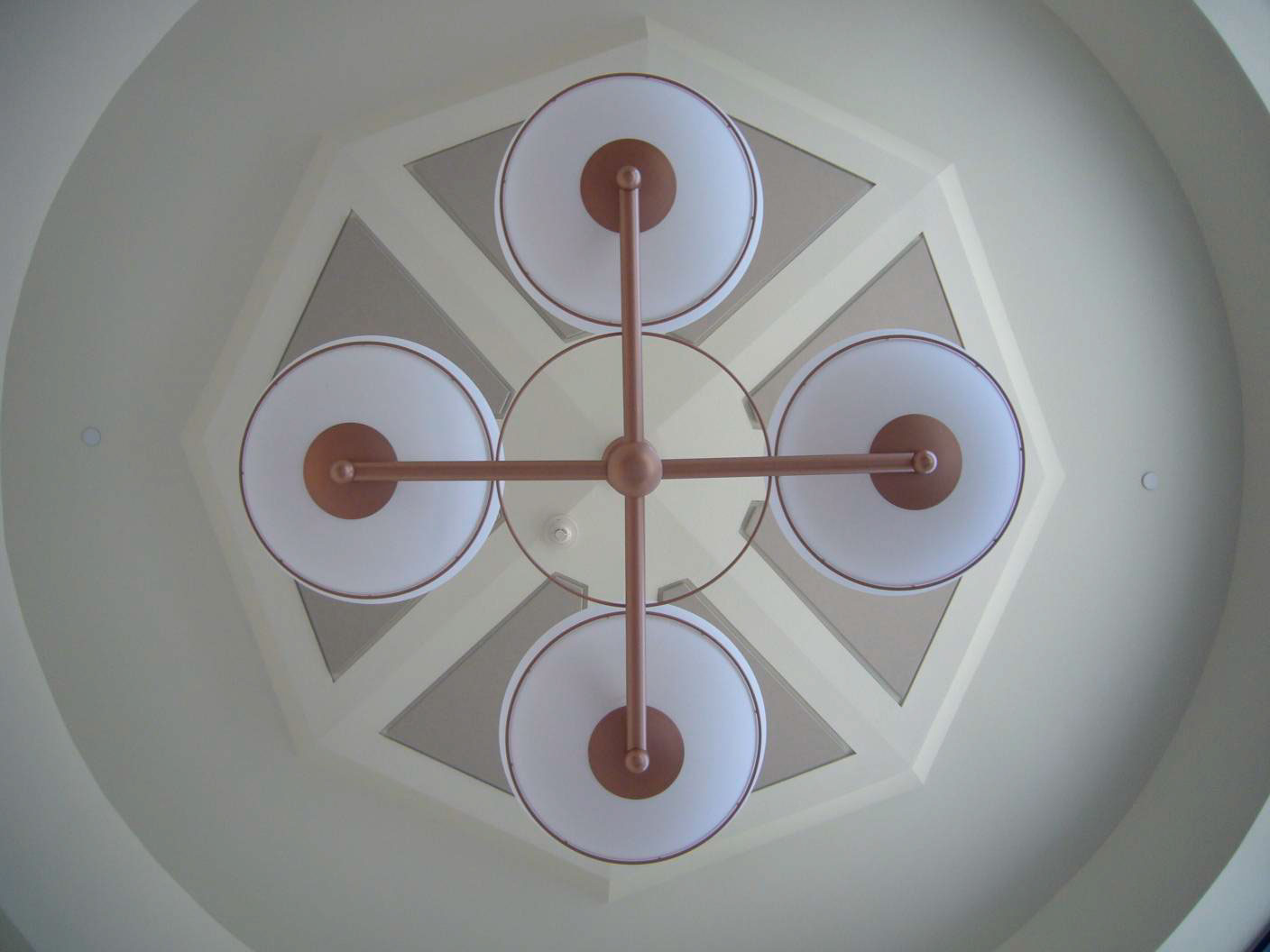Education Project: Dougherty Valley High School
Dougherty Valley High School, San Ramon, California. Akol & Yoshii Architects. Project Architect: David Crawford.
Project Architect of Administration building, and four classroom buildings
Akol & Yoshii Architects
Design/Construction: 2004-2007
Location: San Ramon, California
$100 million campus, $40 million-administration& (4) classroom buildings.
Akol & Yoshii Architects
Design/Construction: 2004-2007
Location: San Ramon, California
$100 million campus, $40 million-administration& (4) classroom buildings.
A brand new high school, Dougherty Valley High School houses 2,000 students. The classroom buildings, each around 45,000 square feet and two-stories, include two standard classroom buildings, a science building, and an electives building. The classroom buildings have entries off of the main quad and also one from the side. The administration building houses offices and counseling functions. The 6,000 square foot, one-story building is sited next to the mian gateway to the quad, and welcomes visitors with an airy and light-filled two-story high entry rotunda.
