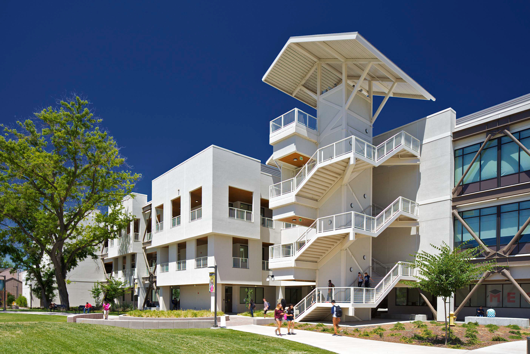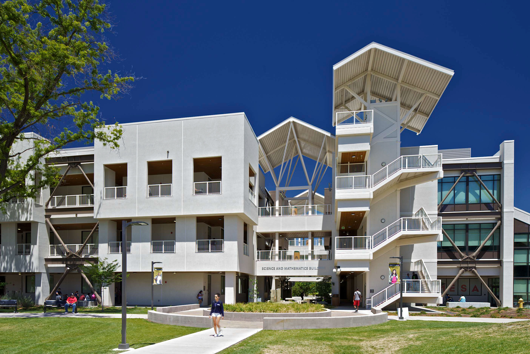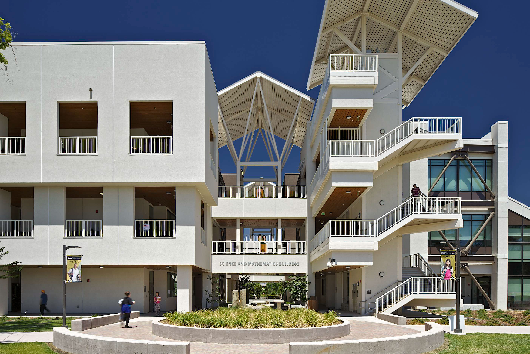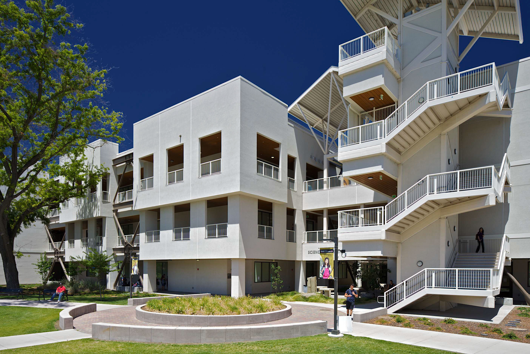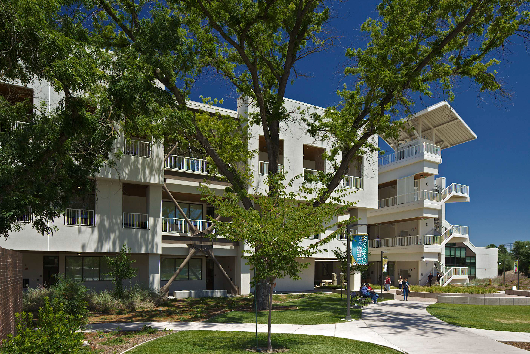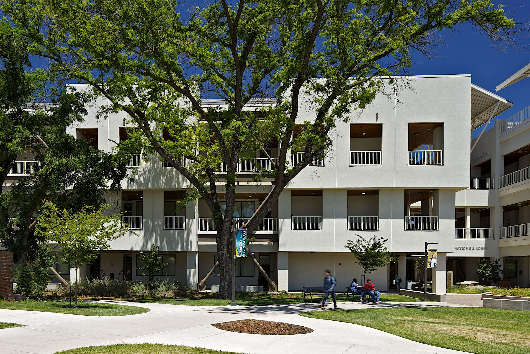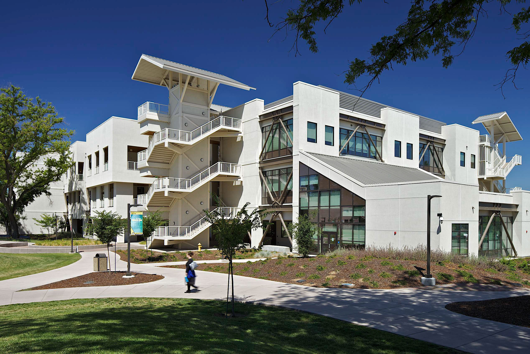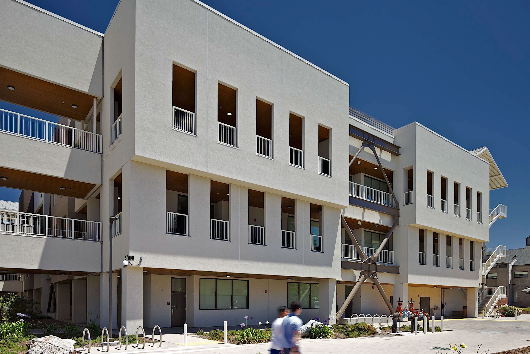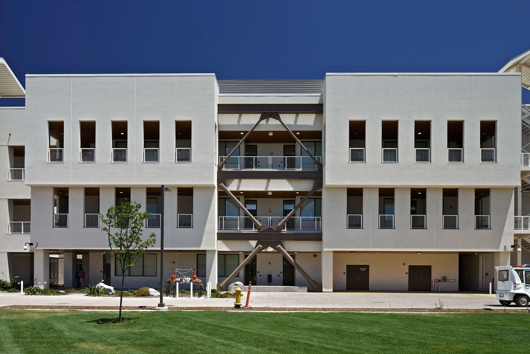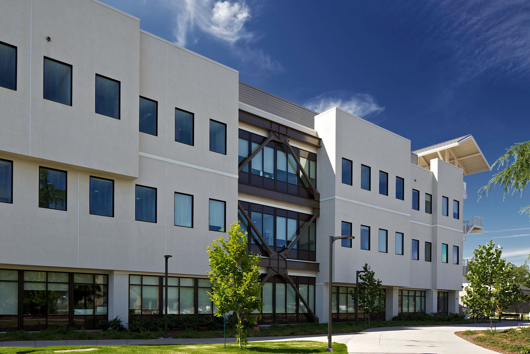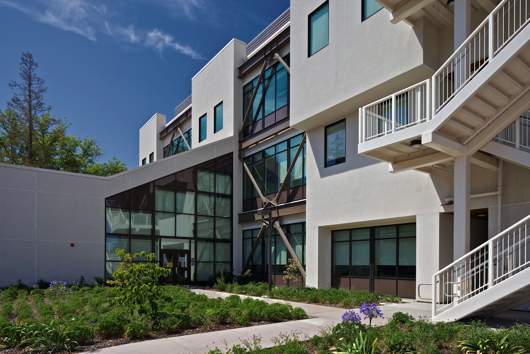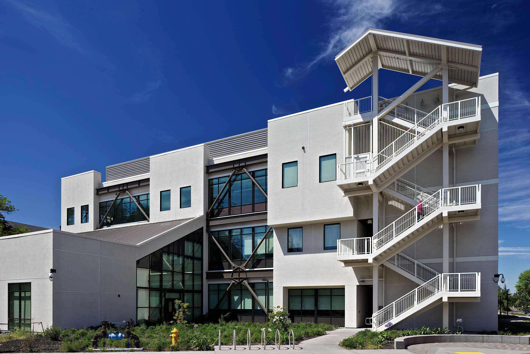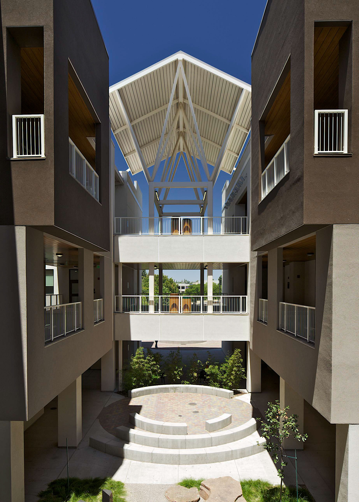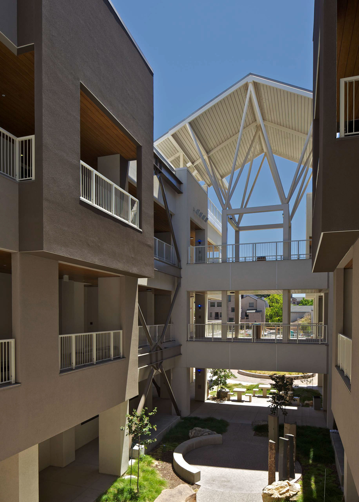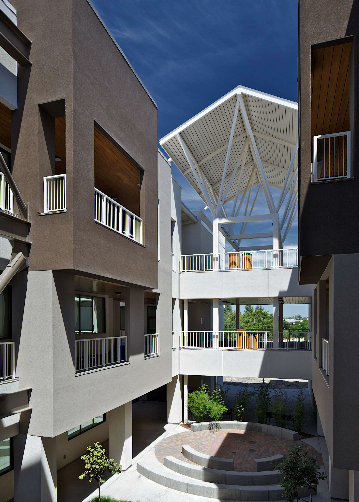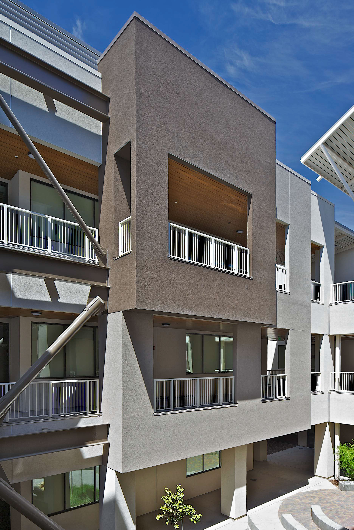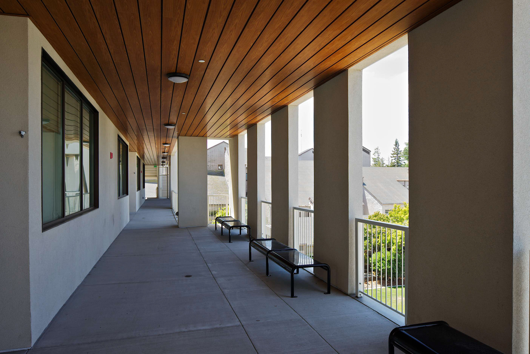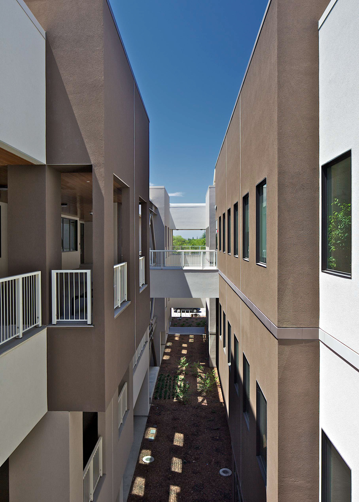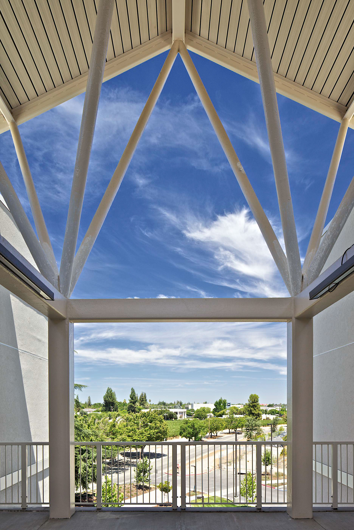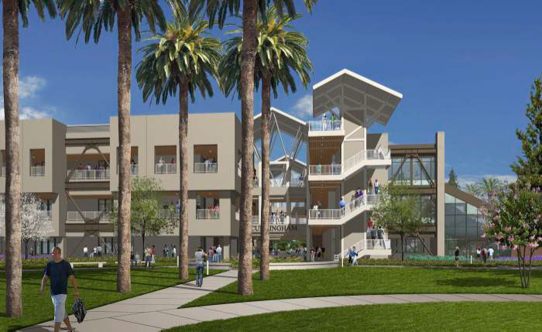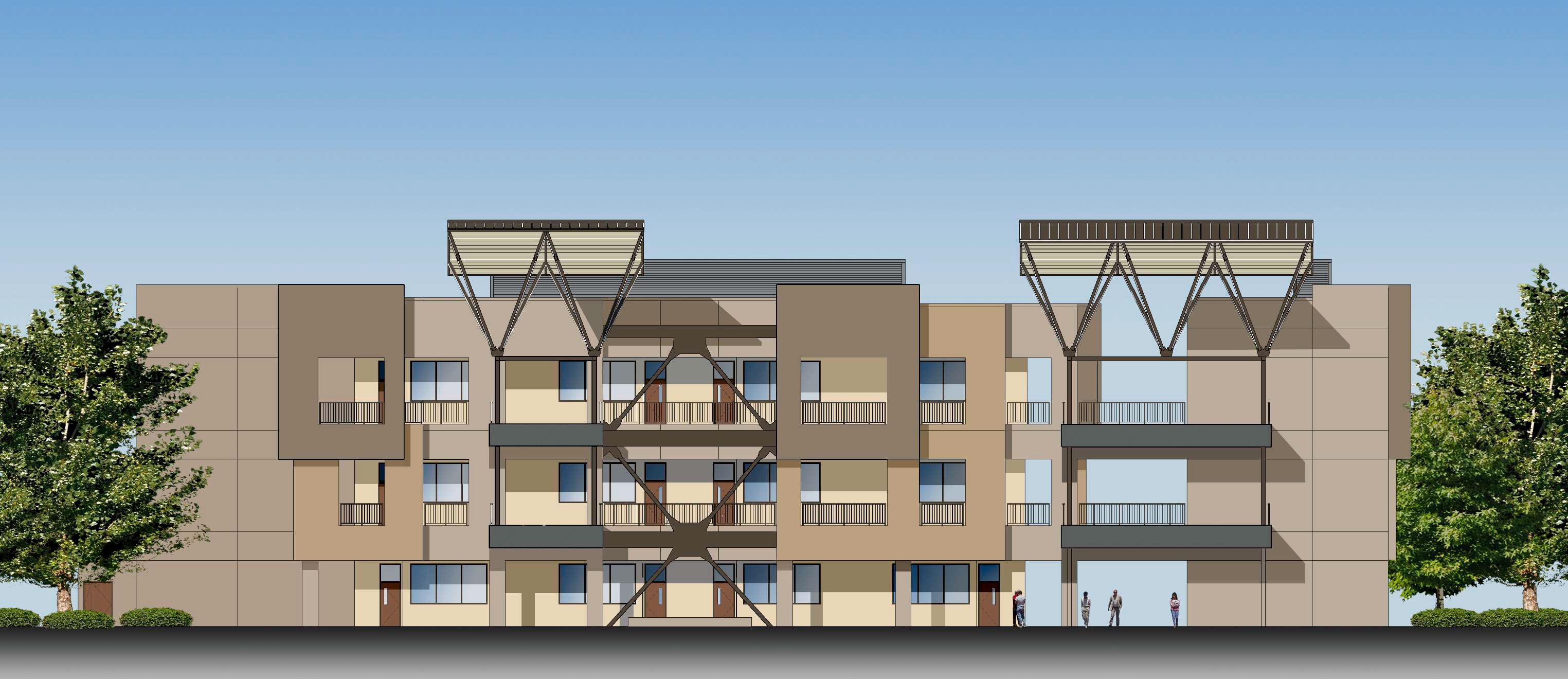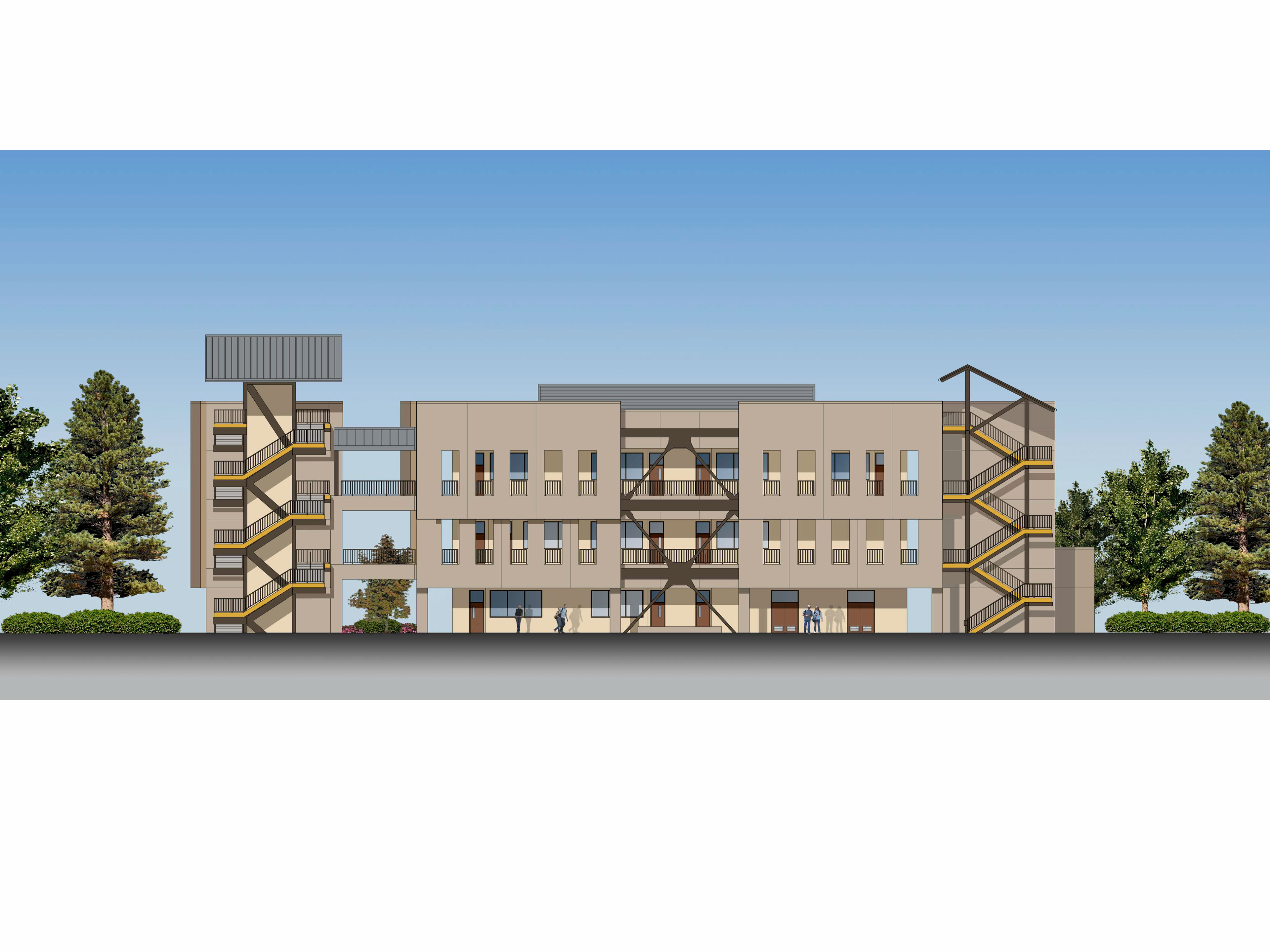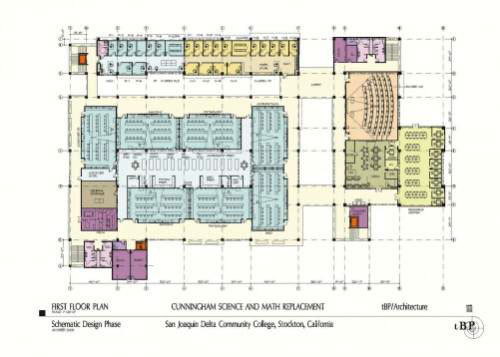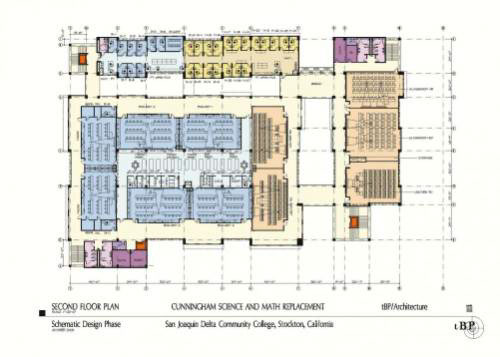Higher Education: Cunningham Science & Math Building
Cunningham Science & Math Building, San Juaquin Community College, Stockton, California. TBP Architecture. Project Architect: David Crawford
Project Architect/Designer
TBP Architecture
Design: 2006-2009, Construction: 2010-2013
Location: San Joaquin Delta Community College, Stockton, California
136,000 square feet, $40 million
Type I construction, steel structure, cement plaster, aluminum, glass
TBP Architecture
Design: 2006-2009, Construction: 2010-2013
Location: San Joaquin Delta Community College, Stockton, California
136,000 square feet, $40 million
Type I construction, steel structure, cement plaster, aluminum, glass
The new Cunningham Science and Math building replaces the old and out-dated Cunningham building. The new three-story building is situated on the northern edge of the campus and is divided into three wings and houses labs, classrooms, lecture rooms, and faculty offices. Wing A houses science labs, Wing B contains offices and conference rooms, and Wing C houses a resource center, a lecture hall for 120, classrooms, and two ninety person lecture halls. Circulation throughout the building is by exterior walkways, balconies, bridges, and four exterior stairways. The three wings are spaced apart from each other, creating narrow landscaped courtyards between each other. The courtyards bring light and air deep into the building.
