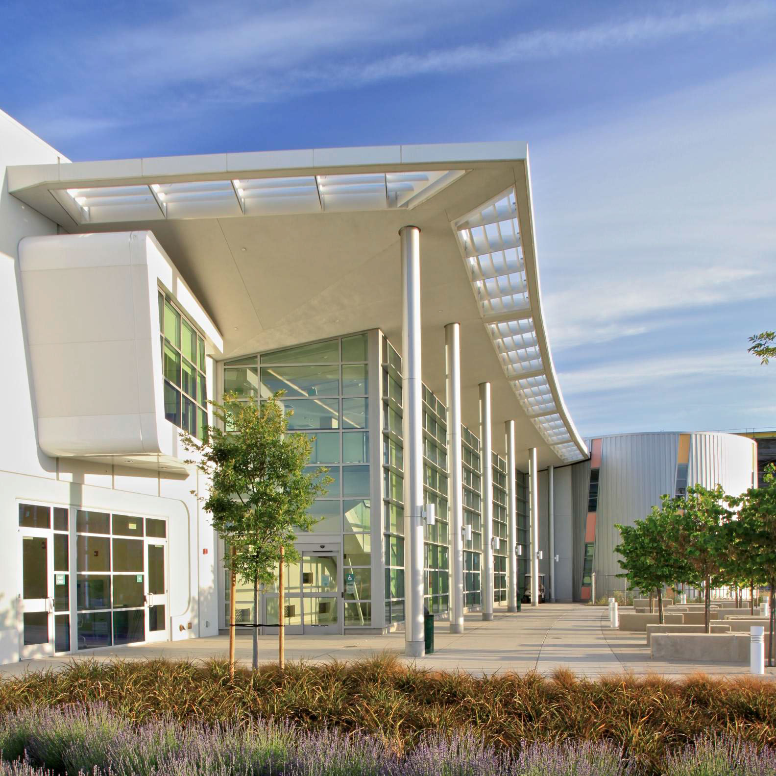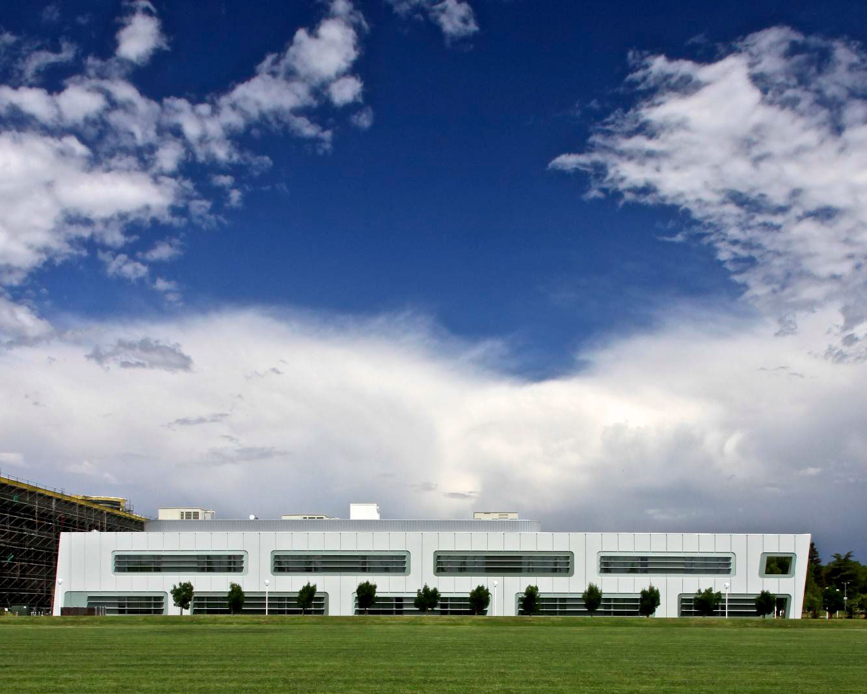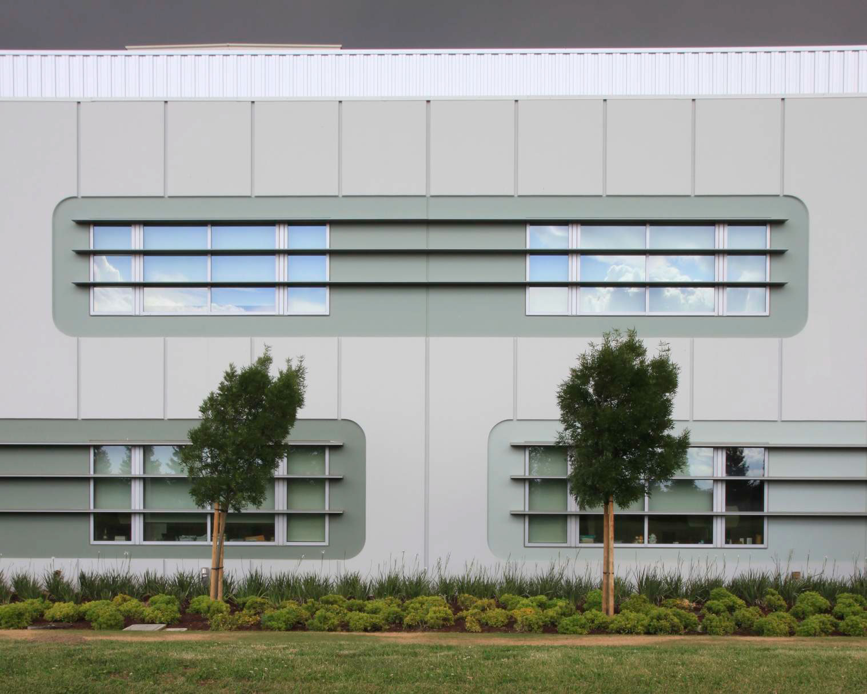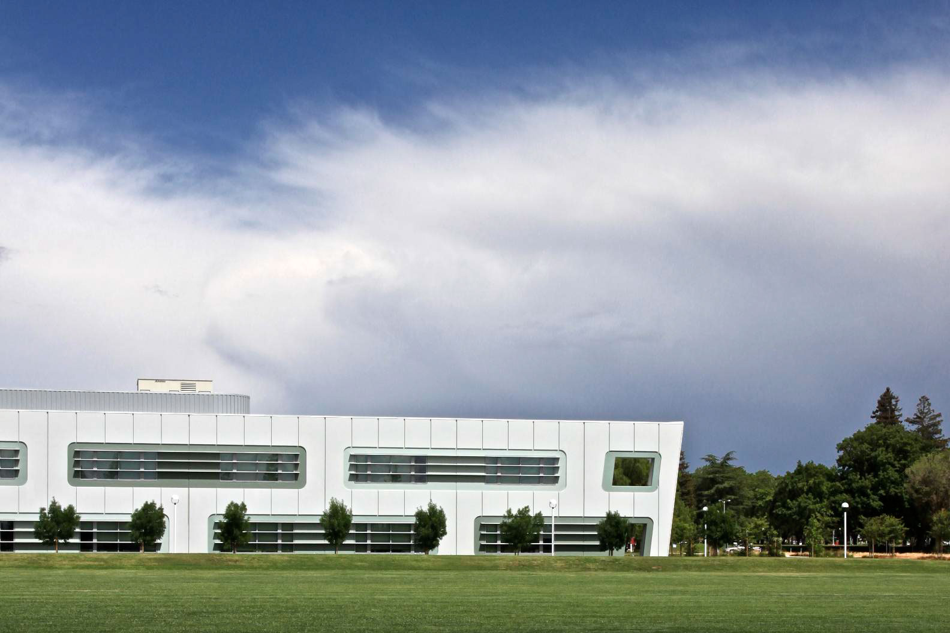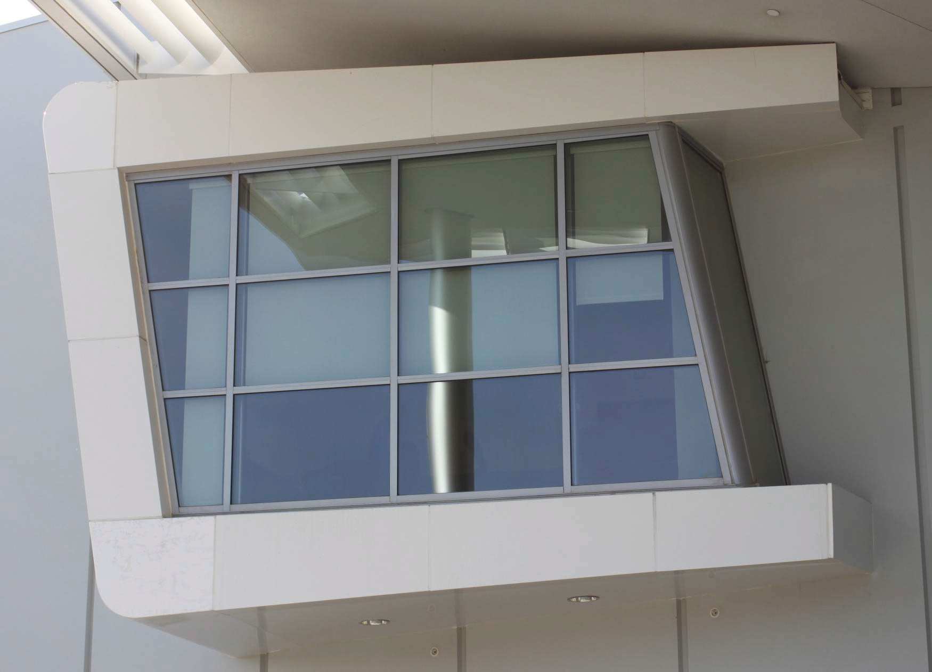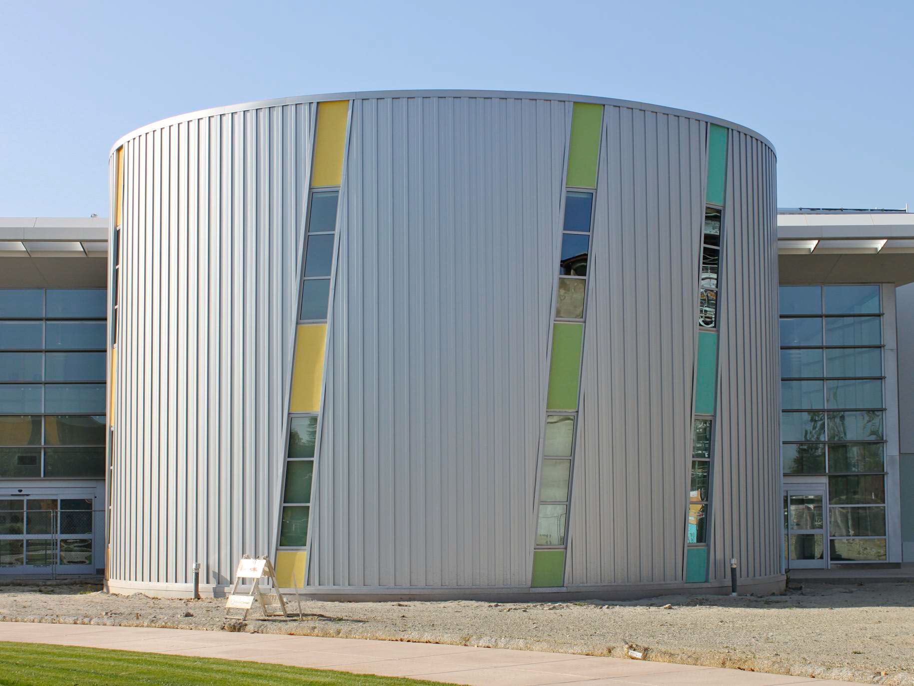Higher Education: Glacier Hall-Allied Health Building
Higher Education project: Glacier Hall Allied Health Building at Modesto Junior College, Modesto, California. TBP Architecture. Project Architect/Designer: David Crawford. Photography: David Crawford
Project Architect/Designer
TBP Architecture
Excellence in Achievement Award, Tilt-up Concrete Association
Design: 2007-2008, construction: 2009-2011
Site Location: Modesto Junior College, Modesto, California
36,000 square feet, $16 million
Type II construction, tilt-up concrete walls & steel structure, cement plaster, aluminum, glass
TBP Architecture
Excellence in Achievement Award, Tilt-up Concrete Association
Design: 2007-2008, construction: 2009-2011
Site Location: Modesto Junior College, Modesto, California
36,000 square feet, $16 million
Type II construction, tilt-up concrete walls & steel structure, cement plaster, aluminum, glass
The Glacier Hall-Allied Health Building is the new home for nursing, medical assisting, respiratory care, and dental assisting. The facility includes classrooms, labs, and two 100-seat lecture rooms. It also includes faculty offices, administration, and offices for the Dean and Directors. The nursing suite includes a 24-bed large skills lab and a four room simulation lab where students are able to simulate many intensive care situations. The dental suite includes a six chair treatment room, and fabrication and sterization labs. Located off of the campus main quad, the entrance is housed in a two-story glass atrium which is sheltered by broad eaves and a tall colonnade.

